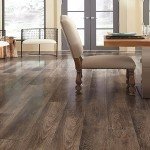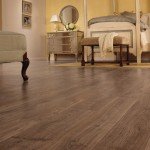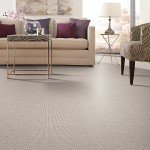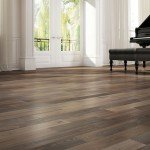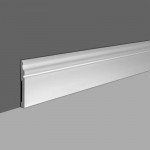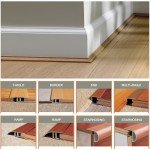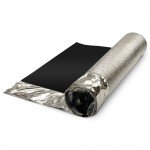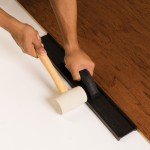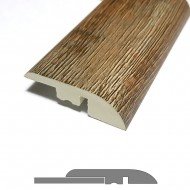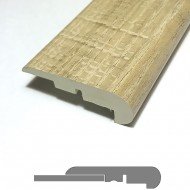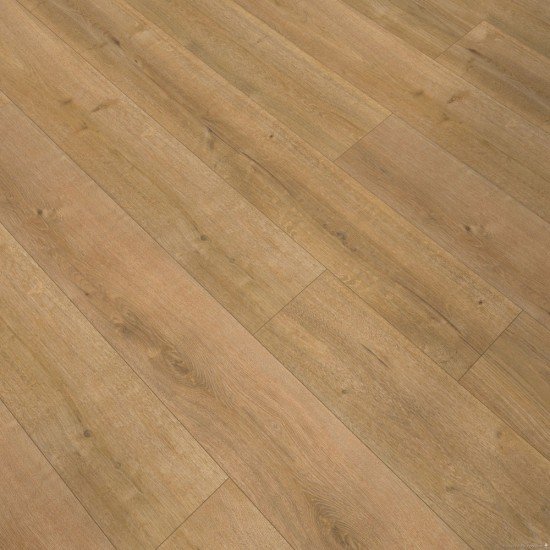
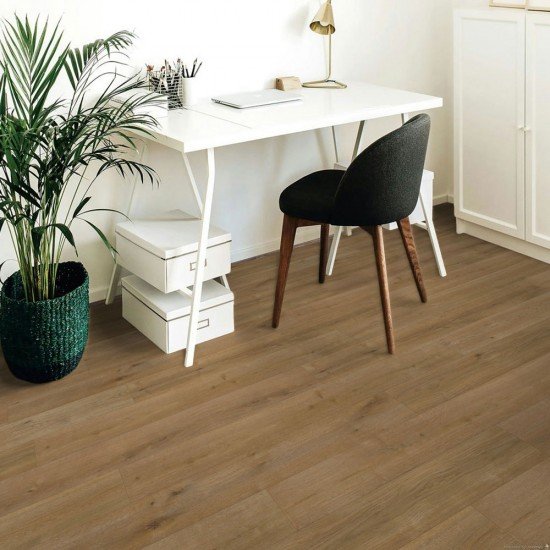
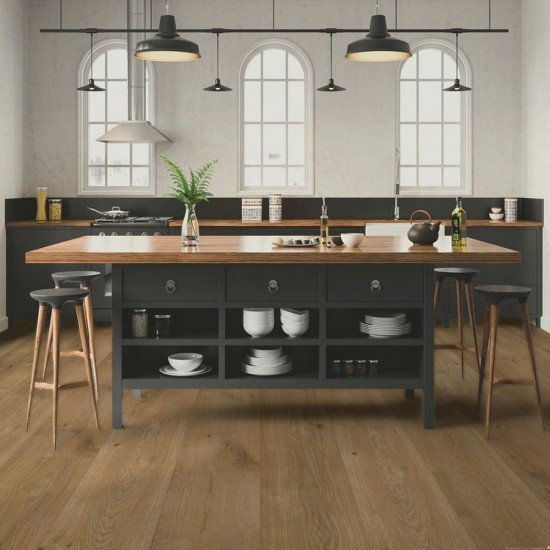



- Stock: In Stock
- Model: Denali
- Weight: 40.00lb
- Dimensions: 47.90in x 7.60in x 0.47in
| Sq. ft. Per Box | 18.86 |
| Price Per Box | $44.58 |
GET A FREE QUOTE TODAY!
Denali by Grandeur XXL Collection offers a striking, ultra-modern wood look with extra‑large planks crafted for impact. The 70″ long and 9‑2/3″ wide planks, combined with a robust 12 mm thickness, deliver a premium, spacious flooring experience. With AC6 durability, this laminate resists wear and tear in high traffic areas and holds up well under heavier usage. The Uniclic click‑lock system with sealed edges ensures a smoother, tighter fit and cleaner installation. Certified by Carb2, FloorScore, and NALFA, Denali flooring meets high standards for indoor air quality and water resistance.
Plank size: 70″ (L) × 9‑2/3″ (W) × 12 mm (H)
AC6 abrasion resistance
Approx. 18.86 sq. ft. per box
Installation: On, above, or below grade; click‑lock with sealed edges
Certifications: Carb2, FloorScore, NALFA (water resistance tested)
Carton size around 71″ × 10″ × 2″; pallet size 71″ × 31″ × 36″
Warranty: 15 Year Residential / 10 Year Commercial
| Specifications | |
| Flooring Type | Waterproof Laminate |
| Width | 7.6 in |
| Length | 47.9 in |
| Thickness | 12 mm |
| AC Rating | AC6 |
| Installation Method | On/above/below grade |
| Warranty | 15 yr residential; 10 yr commercial |
| Carton Dimensions | 71" x 10" x 2" |
| Carton Weight | 40 lbs |
| Pallet Dimensions | 71" x 31" x 36" |
| Pallet Weights | 1920 lbs |
| ReducerMatching Appearance This molding provides a smooth transition between floor coverings of different heights. |
| Flushmount Stair NoseMatching Appearance This molding is used to properly finish each step of a staircase and to enhance the beauty of a landing. It offers a beautiful finish because it is installed flush with the floor covering. |
| T-MoldingMatching Appearance This molding is used in doorways and entryways or for transition between floor coverings of the same height. Transition moldings are required every 60 feet (18.29 m) in any direction and at all doorways. |
| NWFA Certified |
| CARB2 Certified The CARB2 compliance sets standards for products that could impact the indoor air health quality of any interior spaces. |
| FloorScore Certified Certifies compliance with rigorous indoor air quality requirements. |

