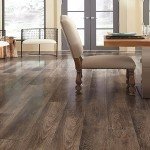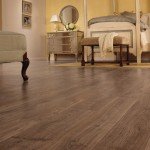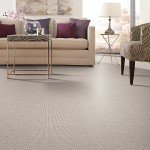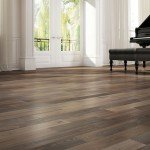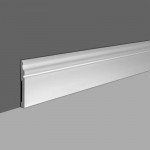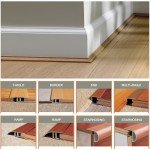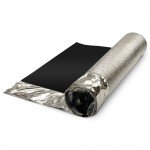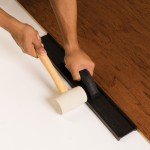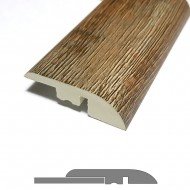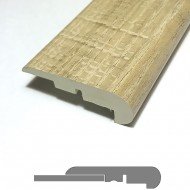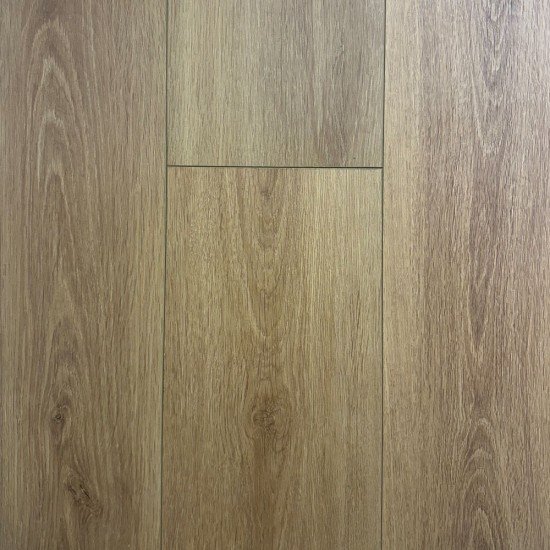
- Stock: In Stock
- Model: Basin
- Dimensions: 60.00in x 7.75in x 0.47in
| Sq. ft. Per Box | 19.18 |
| Price Per Box | $44.58 |
GET A FREE QUOTE TODAY!
Basin by Woden is a stylish, high-performance waterproof laminate flooring option that blends modern aesthetics with durability. With generous plank dimensions of 196 mm × 1515 mm (approx. 7.72″ × 59.65″) and a robust 12 mm thickness, Basin creates a seamless, expansive feel in any space. Designed with a 72‑hour water resistance capability and rated AC5 for wear, it’s ideally suited for high-traffic residential zones and moisture-prone areas.
The locking system is a 5G click-lock format (floating installation), allowing quick, glue-free installation. Each box covers 19.18 sq. ft., making planning simpler for projects large and small. Certified for indoor air quality and engineered for longevity, Basin offers style and reliability for homes and light commercial settings alike.
Waterproof / water-resistant construction with 72‑hour protection
12 mm thickness for a solid, premium underfoot feel
Plank dimensions: 196 mm (7.72″) × 1515 mm (59.65″)
AC5 wear rating for durability in busy areas
Floating click-lock 5G installation (no glue or nails)
19.18 sq. ft. per box
Suitable for on, above, or below grade installation
| Specifications | |
| Flooring Type | Laminate |
| Width | 7.75 in |
| Length | 60 in |
| Thickness | 12 mm |
| AC Rating | AC5 |
| Warranty | 20‑Year Residential Wear, 10‑Year limited Light Commercial |
| ReducerMatching Appearance This molding provides a smooth transition between floor coverings of different heights. |
| Flushmount Stair NoseMatching Appearance This molding is used to properly finish each step of a staircase and to enhance the beauty of a landing. It offers a beautiful finish because it is installed flush with the floor covering. |
| T-MoldingMatching Appearance This molding is used in doorways and entryways or for transition between floor coverings of the same height. Transition moldings are required every 60 feet (18.29 m) in any direction and at all doorways. |

