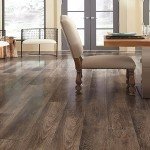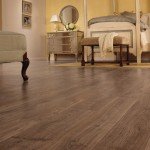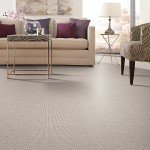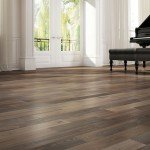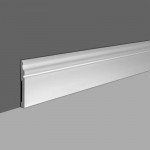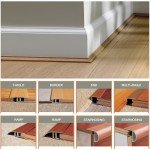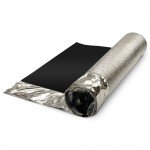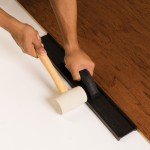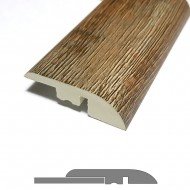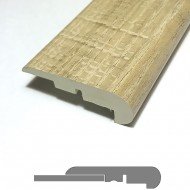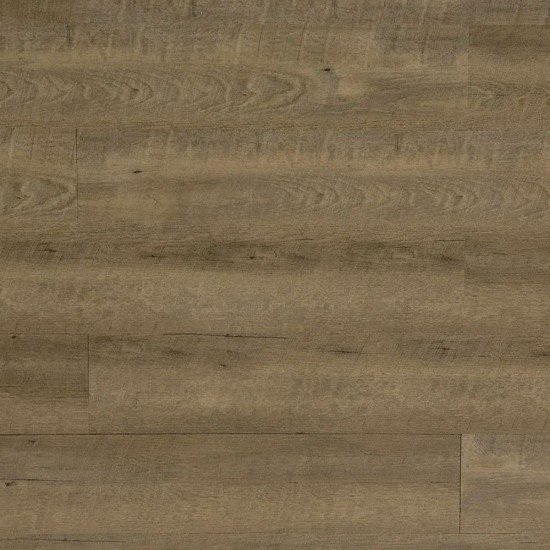
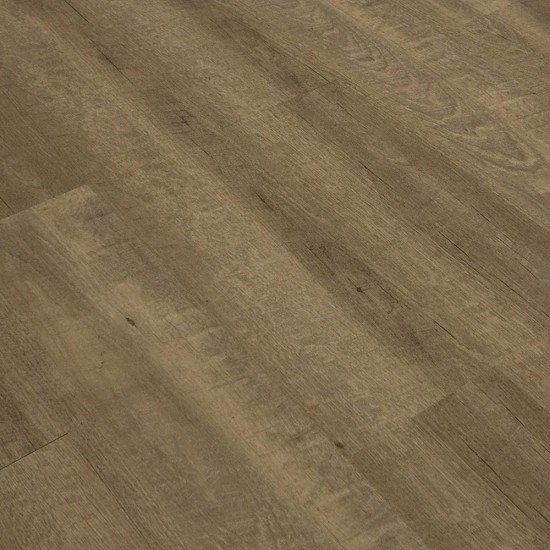


- Stock: In Stock
- Model: Stone Wood
- Weight: 22.68lb
- Dimensions: 48.19in x 7.50in x 0.20in
| Sq. ft. Per Box | 19.32 |
| Price Per Box | $44.58 |
GET A FREE QUOTE TODAY!
Toucan Stone Wood Loose Lay is a 100% waterproof vinyl plank flooring option that combines the look of natural stone‑wood textures with high performance. Ideal for areas frequently exposed to moisture (kitchens, bathrooms, basements) this loose‑lay format enables fast, no‑glue, no‑nail installation with flush edges against walls and adjacent planks. The textured bottom helps it grip the sub‑floor securely, and the stable construction prevents expansion or contraction in variable conditions.
Key Features:
100% Waterproof – suited for wet and moisture‑prone areas
Loose Lay installation – no nails, staples or glue needed
Flush fitting – installs edge‑to‑edge with no expansion gap required
Stable core construction – minimizes dimensional changes
Stone‑wood finish – blends the look of stone and wood textures for a modern, durable aesthetic
Ideal for residential and light commercial applications
| Specifications | |
| Flooring Type | Loose Lay Vinyl Plank |
| Width | 7.49 in |
| Length | 48.19 in |
| Thickness | 5 mm |
| Wear Layer | 20 mil |
| Surface Texture | Real Antique Wood Texture |
| Warranty | Residential 30 years / Commercial 10 years |
| ReducerMatching Appearance This molding provides a smooth transition between floor coverings of different heights. |
| Flushmount Stair NoseMatching Appearance This molding is used to properly finish each step of a staircase and to enhance the beauty of a landing. It offers a beautiful finish because it is installed flush with the floor covering. |
| T-MoldingMatching Appearance This molding is used in doorways and entryways or for transition between floor coverings of the same height. Transition moldings are required every 60 feet (18.29 m) in any direction and at all doorways. |

