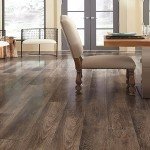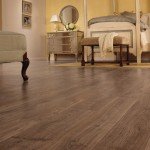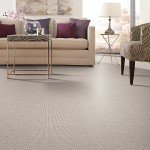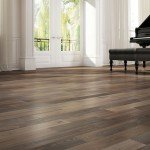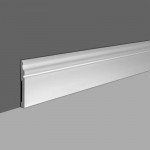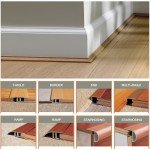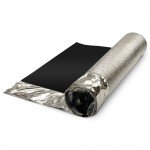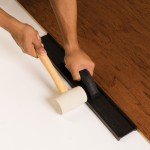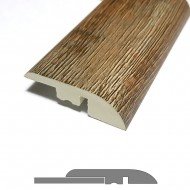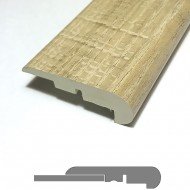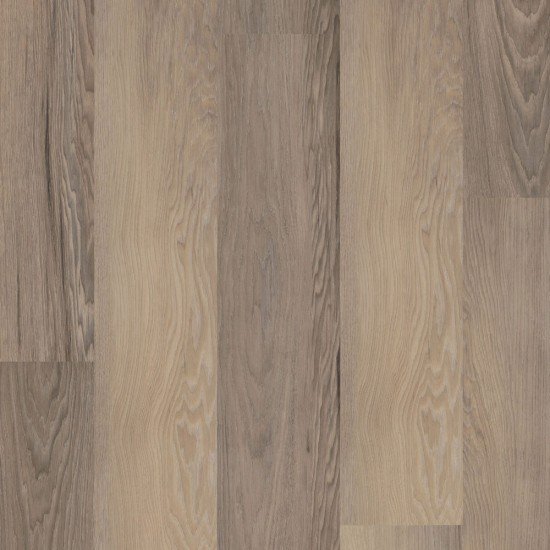
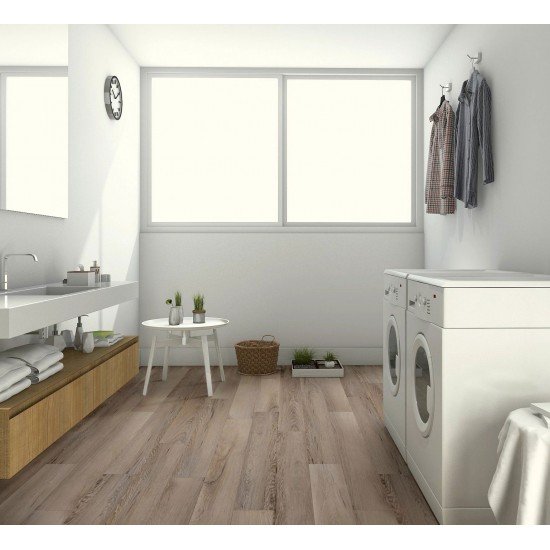


- Stock: In Stock
- Model: Salton Chestnut
- Weight: 40.00lb
- Dimensions: 48.00in x 6.00in x 0.26in
| Sq. ft. Per Box | 31.52 |
| Price Per Box | $44.58 |
GET A FREE QUOTE TODAY!
ALL ABOUT ‘COREtec One Plus’
COREtec One Plus offers a high-performance waterproof flooring solution built on a solid WPC (Wood Plastic Composite) core that won't warp, swell, or expand—even in high-moisture areas. Designed for residential and light commercial use, this collection is perfect for kitchens, bathrooms, basements, and anywhere durability meets design. The planks feature a 12 mil wear layer and realistic wood-look textures that bring warmth and style to your space. An integrated cork underlayment adds comfort underfoot, sound insulation, and natural resistance to mold and mildew. COREtec One Plus requires no acclimation and installs easily with a click-lock system over most existing hard floors. Salton Chestnut presents rich, mid-toned chestnut hues with authentic grain detail, perfect for classic or transitional interiors.
| Specifications | |
| Flooring Type | Engineered Luxury Vinyl |
| Width | 6 in |
| Length | 48 in |
| Thickness | 6.5 mm |
| Wear Layer | 12 mil |
| WPC / SPC Core | WPC Core |
| Vinyl Plank / Tile | Vinyl Plank |
| 100% Waterproof | Yes |
| Attached Pad | Yes |
| Installation Method | Click |
| Warranty | Residential - 25 years / Light Commercial - 5 Years |
| ReducerMatching Appearance This molding provides a smooth transition between floor coverings of different heights. |
| Flushmount Stair NoseMatching Appearance This molding is used to properly finish each step of a staircase and to enhance the beauty of a landing. It offers a beautiful finish because it is installed flush with the floor covering. |
| T-MoldingMatching Appearance This molding is used in doorways and entryways or for transition between floor coverings of the same height. Transition moldings are required every 60 feet (18.29 m) in any direction and at all doorways. |

